24 x 14车库SolidWorks 3D模型
3D模型名称为:24 x 14车库,属于机械设备,非标机械分类,软件为SolidWorks, 三维模型格式为sldprt,sldasm,可在线预览,可编辑,可供设计参考
平面图
3D视图
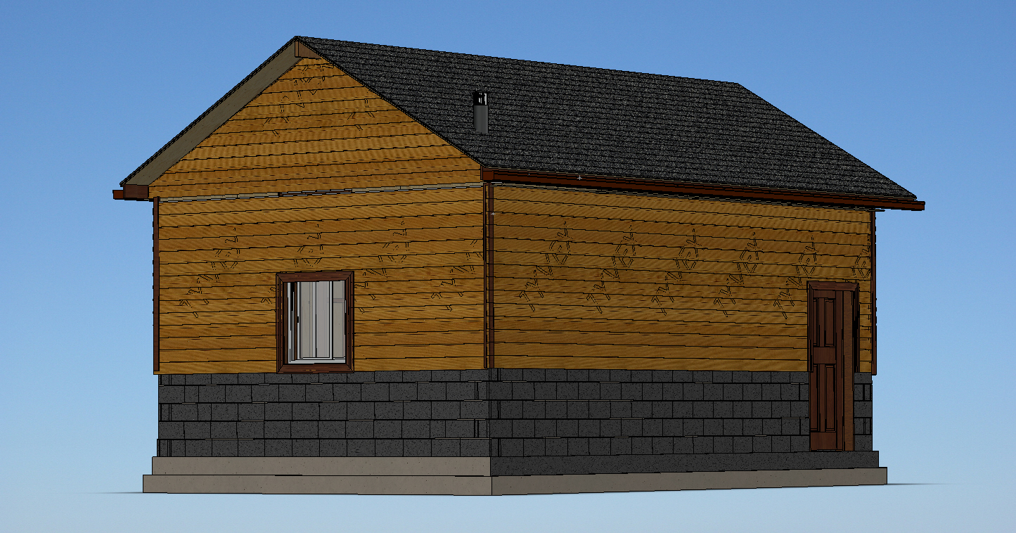
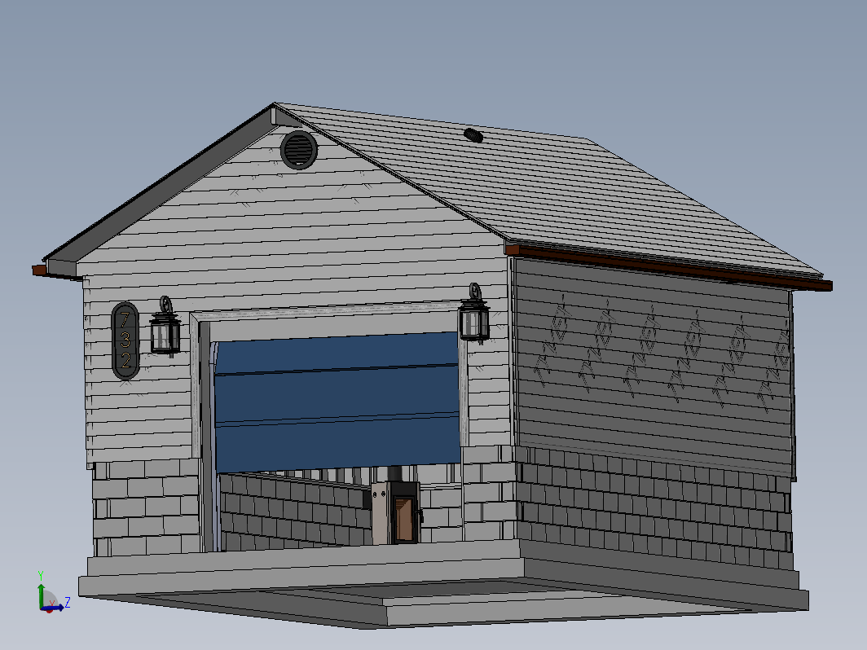
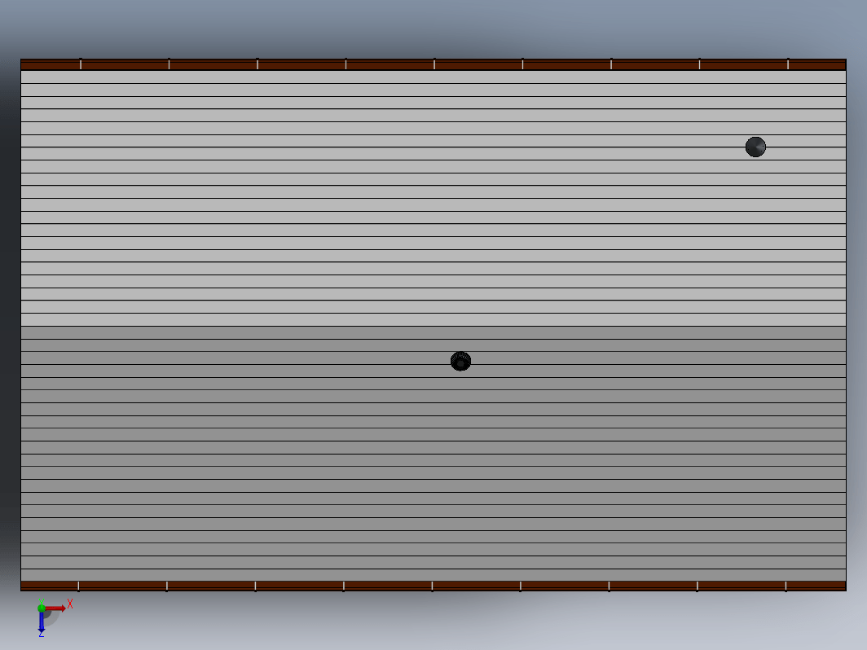
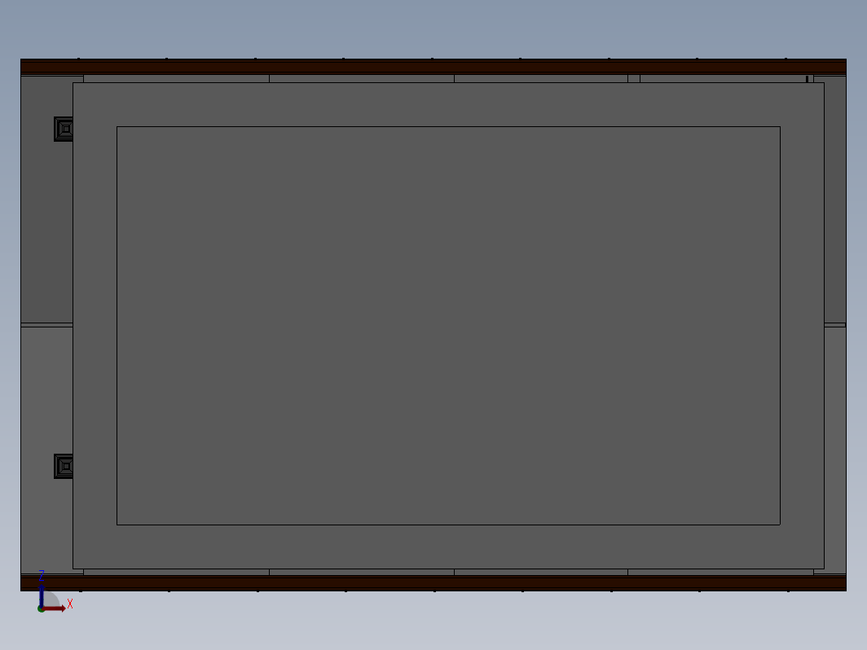
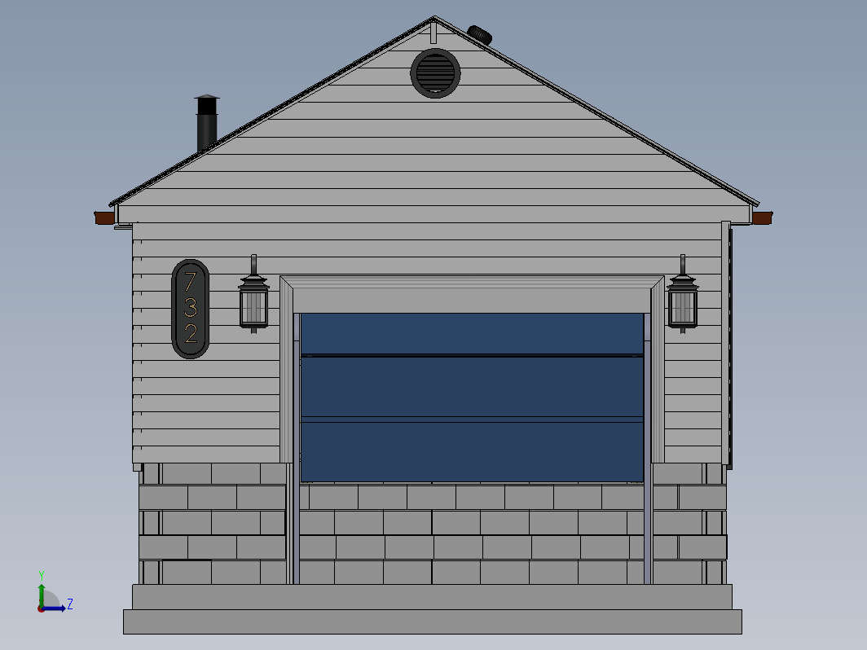
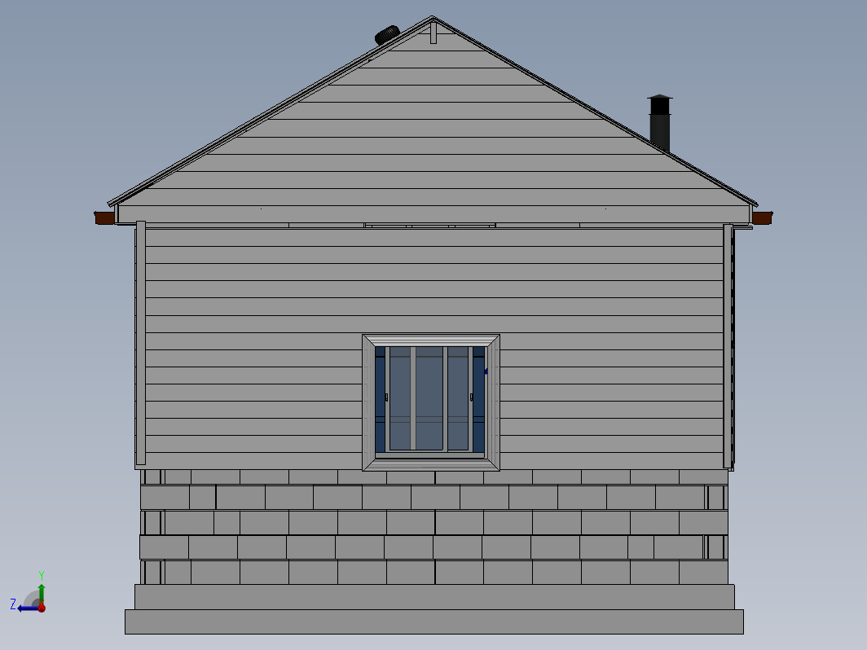
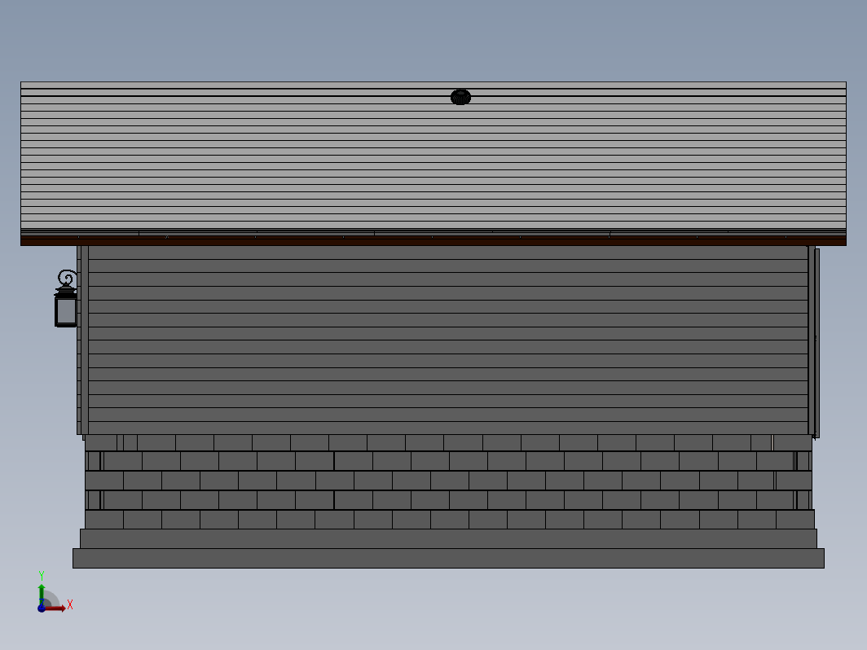
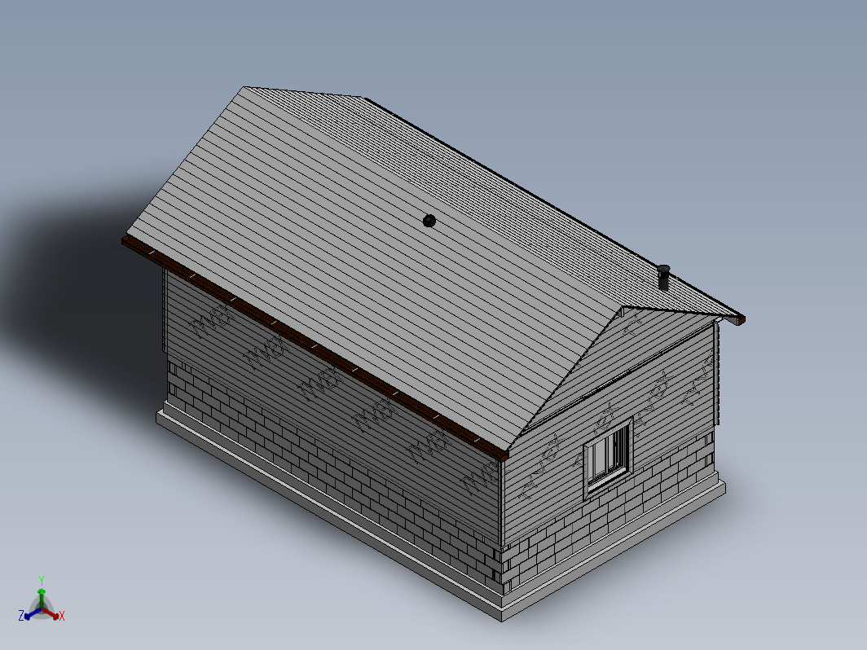
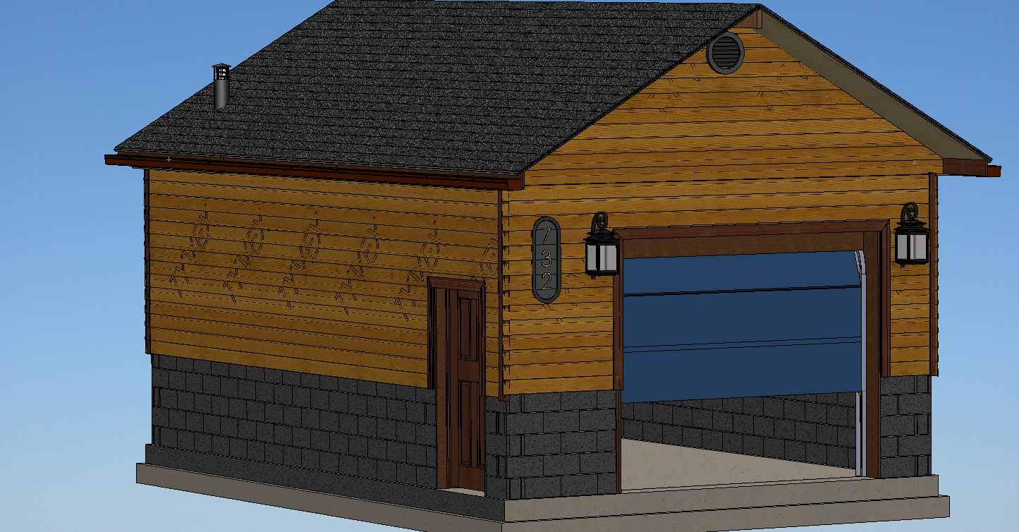
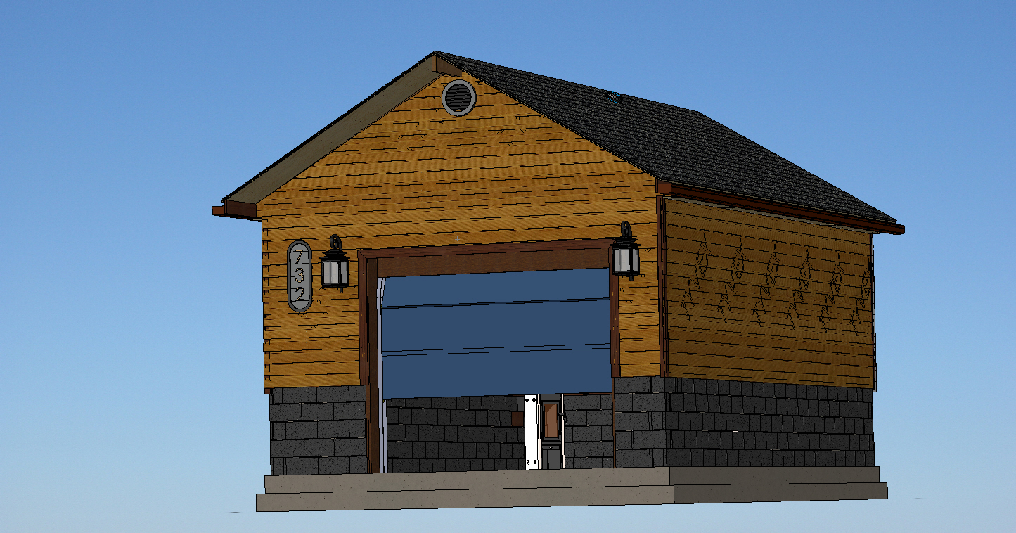
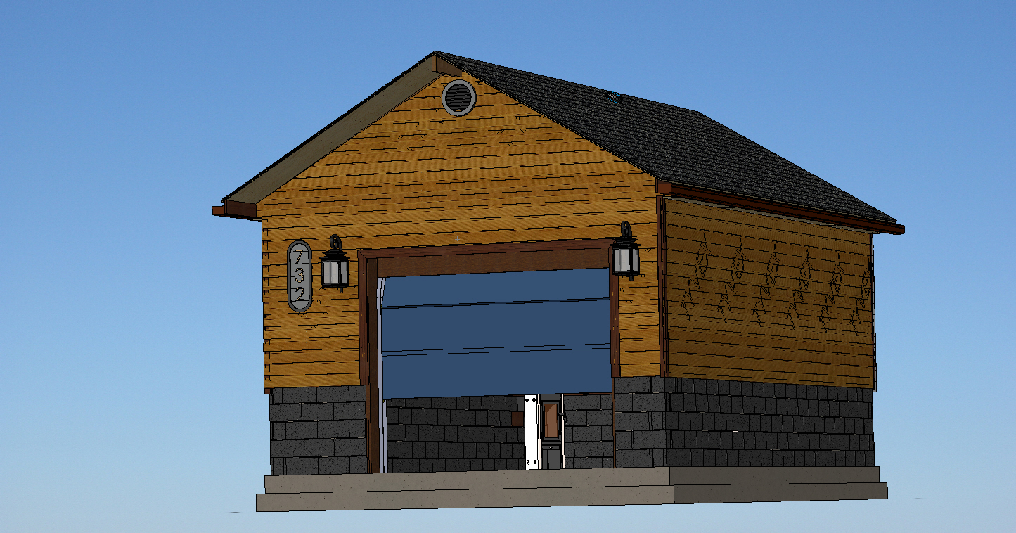
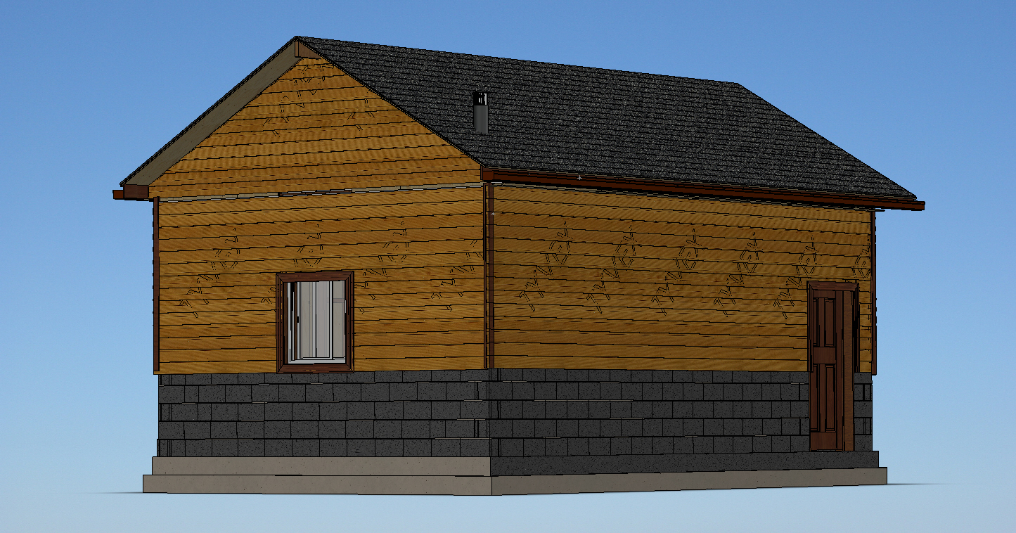












加入收藏
模型参数
模型ID:10167921
模型大小:218.23M
软件版本: SolidWorks
模型格式:sldprt,sldasm
是否可编辑:可修改,包括参数
上传时间:2024-03-02
图纸介绍:
挽风
+
关注
作品: 0
粉丝: 0
文件列表
1. 1 X 10 X 36.5.SLDPRT
131 KB
2. 1 X 10 X 82.SLDPRT
124 KB
3. 1 x 10 x 120.SLDPRT
127 KB
4. 1 x 10 x 144.SLDPRT
122 KB
5. 1 x 10 x 23.25.SLDPRT
136 KB
6. 1 x 10 x 39.7.SLDPRT
150 KB
7. 1 x 10 x 41.7.SLDPRT
300 KB
8. 1 x 10 x 42.68.SLDPRT
290 KB
9. 1 x 10 x 47.19.SLDPRT
184 KB
10. 1 x 10 x 48.SLDPRT
117 KB
11. 1 x 10 x 55.68.SLDPRT
299 KB
12. 1 x 10 x 6.SLDPRT
184 KB
13. 1 x 10 x 65.SLDPRT
133 KB
14. 1 x 10 x 72.SLDPRT
290 KB
15. 1 x 10 x 82.7.SLDPRT
204 KB
16. 1 x 10 x 96.SLDPRT
155 KB
17. 1 x 6 x 48.SLDPRT
131 KB
18. 1 x 6 x 96.SLDPRT
109 KB
19. 100 amp CB Cover.sldprt
55 KB
20. 100 amp CB box.sldprt
114 KB
21. 12 foot wall sgment 2 x 4 x 6 foot P A R T .SLDPRT
407 KB
22. 12 foot wall sgment 2 x 4 x 6 foot.SLDASM
302 KB
23. 120 inch header over garage door.SLDASM
215 KB
24. 15 Amp 110V Breaker.sldprt
83.5 KB
25. 15.25 x 75.5 x .5 inch plywood sheeting rh entrance door.SLDPRT
275 KB
26. 1M X 1M Sliding Window.SLDPRT
191 KB
27. 2 x 4 x 108.SLDPRT
110 KB
28. 2 x 4 x 120.SLDPRT
116 KB
29. 2 x 4 x 144.SLDPRT
113 KB
30. 2 x 4 x 24.SLDPRT
149 KB
31. 2 x 4 x 36.SLDPRT
156 KB
32. 2 x 4 x 47.SLDPRT
192 KB
33. 2 x 4 x 48.SLDPRT
140 KB
34. 2 x 4 x 60.SLDPRT
131 KB
35. 2 x 4 x 72.SLDPRT
125 KB
36. 2 x 4 x 84.SLDPRT
127 KB
37. 2 x 4 x 96.SLDPRT
120 KB
38. 20 Amp 110V Breaker.sldprt
99.5 KB
39. 20.25 x 20.84 x .5 inch plywood sheet.SLDPRT
292 KB
40. 24 x 75.5 x .5 inch plywood sheeting.SLDPRT
211 KB
41. 27 x 75.5 x .5 inch plywood sheeting.SLDPRT
222 KB
42. 2x 4 x 34.5.SLDPRT
126 KB
43. 2x 4 x 41.37.SLDPRT
120 KB
44. 2x 4x 9 inch.SLDPRT
212 KB
45. 30 Amp Breaker.sldprt
112 KB
46. 35 x 36 x .5 inch plywood sheet over door.SLDPRT
304 KB
47. 35 x 36 x .5 inside door for electrical panel.SLDPRT
305 KB
48. 36x80 Solid Panel.SLDPRT
503 KB
49. 4 x 10 x .75.SLDPRT
241 KB
50. 4 x 20.25 x .75 over garage door.SLDPRT
241 KB
51. 4 x 75.5 x .5 inch plywood sheeting.SLDPRT
266 KB
52. 4 x 8 x .5 inch plywood sheeting.SLDPRT
255 KB
53. 41.2 x 36 x .5 inch plywood sheet over door.SLDPRT
294 KB
54. 47 inch wall segment.SLDASM
245 KB
55. 50 Amp Breaker.sldprt
103 KB
56. 6 roof joists and center spline.SLDPRT
217 MB
57. 6.3 x 75.5 x .5 inch plywood sheet soffit with holes.SLDPRT
150 KB
58. 72 inch wall segment.SLDPRT
344 KB
59. 8 x 75.5 x .5 inch plywood sheeting.SLDPRT
144 KB
60. 96 inch wall segment.SLDASM
259 KB
61. AC WALL PLUG_STEP.SLDPRT
354 KB
62. CB Panel Assembly.SLDASM
220 KB
63. DOOR_MOTOR-1.sldprt
60 KB
64. DOOR_PANEL_2-1.sldprt
58 KB
65. DOOR_PANEL_2_1-1.sldprt
42.5 KB
66. DOOR_PANEL_2_1-3.sldprt
43 KB
67. DOOR_PANEL_2_3-1.sldprt
43 KB
68. DOOR_PULL-1.sldprt
50.5 KB
69. DOOR_ROLLER-1.sldprt
45.5 KB
70. DOOR_ROLLER_1-1.sldprt
45.5 KB
71. DOOR_ROLLER_2-1.sldprt
45.5 KB
72. DOOR_ROLLER_3-1.sldprt
45.5 KB
73. DOOR_ROLLER_4-1.sldprt
45.5 KB
74. DOOR_ROLLER_4-3.sldprt
47.5 KB
75. DOOR_ROLLER_5-1.sldprt
45.5 KB
76. DOOR_ROLLER_5-3.sldprt
47.5 KB
77. DOOR_ROLLER_8-1.sldprt
47.5 KB
78. DOOR_ROLLER_9-1.sldprt
47.5 KB
79. DOOR_SLIDER-1.sldprt
70.5 KB
80. Double CB connector.sldprt
48.5 KB
81. French Window Assembly.SLDASM
255 KB
82. French Window Frame.sldprt
115 KB
83. French Window Frosted Glass.sldprt
73 KB
84. French Window Glass.sldprt
73.5 KB
85. French Window P A R T.SLDPRT
373 KB
86. French Window in frame P A R T.SLDPRT
479 KB
87. Garage CEMENT P A R T .SLDPRT
17.8 MB
88. Garage assembly CEMENT and door window frame P A R T .SLDPRT
50.7 MB
89. Garage assembly CEMENT.SLDASM
4.74 MB
90. Garage door trim assembly.SLDASM
113 KB
91. Joist Hanger.SLDPRT
145 KB
92. LOWER_PANEL_ASSY.sldasm
62.5 KB
93. Lantern.SLDPRT
2.45 MB
94. Leenders Warne WOOD STOVE.SLDPRT
3.19 MB
95. Light Switch1 single.SLDPRT
183 KB
96. Light switch.SLDPRT
339 KB
97. MIDDLE_PANEL_ASSY.sldasm
60 KB
98. MIDDLE_PANEL_ASSY_1.sldasm
60 KB
99. ROLLER_BRACKET_2-1.sldprt
45 KB
100. ROLLER_BRACKET_2_1-1.sldprt
45 KB
101. ROLLER_BRACKET_2_12-1.sldprt
45.5 KB
102. ROLLER_BRACKET_2_13-1.sldprt
45.5 KB
103. ROLLER_BRACKET_2_14-1.sldprt
45.5 KB
104. ROLLER_BRACKET_2_15-1.sldprt
45.5 KB
105. ROLLER_BRACKET_2_2-1.sldprt
45 KB
106. ROLLER_BRACKET_2_3-1.sldprt
45 KB
107. ROLLER_BRACKET_2_4-1.sldprt
45 KB
108. ROLLER_BRACKET_2_4-3.sldprt
45.5 KB
109. ROLLER_BRACKET_2_5-1.sldprt
45 KB
110. ROLLER_BRACKET_2_5-3.sldprt
45.5 KB
111. ROLLER_BRACKET_2_6-1.sldprt
45 KB
112. ROLLER_BRACKET_2_6-3.sldprt
45.5 KB
113. ROLLER_BRACKET_2_7-1.sldprt
45 KB
114. ROLLER_BRACKET_2_7-3.sldprt
45.5 KB
115. STEP Porcelain Lampholder Light Fixture.SLDPRT
1.57 MB
116. TOP_PANEL_ASSY.sldasm
61.5 KB
117. TOP_PULL_BRACKET-1.sldprt
51 KB
118. TRACK-1.sldprt
66 KB
119. TRACK_OPPOSITE-1.sldprt
66.5 KB
120. Thumbs.db
256 KB
121. Thumbs.db
401 KB
122. Trim piece standard 36 inch original.SLDPRT
121 KB
123. Window trim 4 inch side door trim TOP.SLDPRT
162 KB
124. Window trim 4 inch side door trim side pieces lh.SLDPRT
272 KB
125. Window trim 4 inch side door trim side pieces rh.SLDPRT
142 KB
126. Window trim 4 inch SIDE of garabe door LH.SLDPRT
141 KB
127. Window trim 4 inch SIDE of garabe door RH.SLDPRT
137 KB
128. Window trim 4 inch top of garabe door.SLDPRT
142 KB
129. Window trim 4 inch.SLDPRT
234 KB
130. address bar.SLDPRT
223 KB
131. cinder block with mortar C U T H A L F.SLDPRT
501 KB
132. cinder block with mortar 10 row.SLDPRT
1.78 MB
133. cinder block with mortar 15 row.SLDPRT
2.61 MB
134. cinder block with mortar 5 row.SLDPRT
1.02 MB
135. cinder block with mortar H A L F.SLDPRT
478 KB
136. cinder block with mortar.SLDPRT
482 KB
137. cinder block.SLDPRT
267 KB
138. corner trim.SLDPRT
126 KB
139. door stop strips 1 x .5 x 37.3.SLDPRT
103 KB
140. door stop strips 1 x .5 x 82.SLDPRT
96.5 KB
141. eaves trough.SLDPRT
299 KB
142. end peak sheeting.SLDASM
245 KB
143. end peak wood face.SLDPRT
96 KB
144. footing.SLDPRT
206 KB
145. front left wall panel.SLDPRT
295 KB
146. front right panel wall segment.SLDASM
182 KB
147. front right panel wall segment.SLDPRT
223 KB
148. front rignt panel stringer 22.22.SLDPRT
157 KB
149. garage FLOOR.SLDPRT
227 KB
150. garage assembly 2.JPG
814 KB
151. garage assembly 2.JPG
814 KB
152. garage assembly 3.JPG
942 KB
153. garage assembly 3.JPG
942 KB
154. garage assembly.JPG
1010 KB
155. garage assembly.SLDASM
22.3 MB
156. garage assembly.SLDASM
22.3 MB
157. garage header verticle striinger.SLDPRT
178 KB
158. garage_door_P A R T .SLDPRT
864 KB
159. garage_door_asm.SLDASM
602 KB
160. header over window .SLDPRT
259 KB
161. insulation tyvex exterior front w garage door c out.SLDPRT
797 KB
162. insulation tyvex exterior front w window c out.SLDPRT
918 KB
163. insulation tyvex exterior with door cut.SLDPRT
680 KB
164. insulation tyvex exterior.SLDPRT
640 KB
165. over the door header.SLDASM
233 KB
166. over the window window segment.SLDASM
433 KB
167. peak face vent.SLDPRT
526 KB
168. rear window with frame P a R T .SLDPRT
450 KB
169. rear window with frame assy.SLDASM
563 KB
170. right side of door mini panel.SLDASM
292 KB
171. roof vent garagre.SLDPRT
3.56 MB
172. roof-truss-30-degree_asm P A R T.SLDPRT
108 MB
173. roof-truss-30-degree_asm.SLDASM
337 KB
174. shingles for roof.SLDPRT
782 KB
175. side door assembly P A R T.SLDPRT
2.03 MB
176. side door assembly.SLDASM
1.36 MB
177. side door trim assy.SLDASM
154 KB
178. siding panel 170x 75.5 front gararge.SLDPRT
255 KB
179. siding panel 170x 75.5.SLDPRT
246 KB
180. siding panel 300 x 75.5 side door cut.SLDPRT
328 KB
181. siding panel 336 x 75.5.SLDPRT
350 KB
182. slate base for stove.SLDPRT
274 KB
183. stringer 2 x 4.SLDPRT
176 KB
184. tar paper for roof.SLDPRT
115 KB
185. turbofan (1) ROOF FAN.SLDPRT
3.41 MB
186. windoqw fram trim.SLDASM
157 KB
187. window frame.SLDASM
148 KB
188. window trim assembly part.SLDPRT
182 KB
举报/反馈
免责申明:
本网站模型由用户自行上传,如权利人发现存在误传其作品情形,请及时与本站联系。
【24 x 14车库】相关作品
模型报错
模型报错类型:
分类错误
版本错误
雷同或版权问题,重复ID
图片与模型不一致
文件不完整
解压文件打不开或有问题
模型报错描述:
联系方式
提交报错
提示
×
下载该图档需要消耗40金币!
确认下载
我和会话