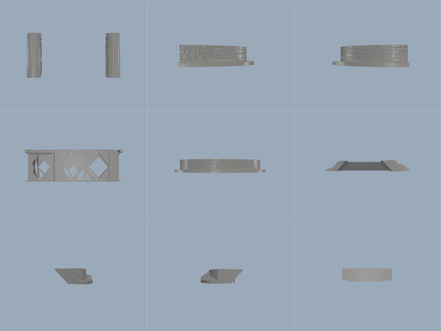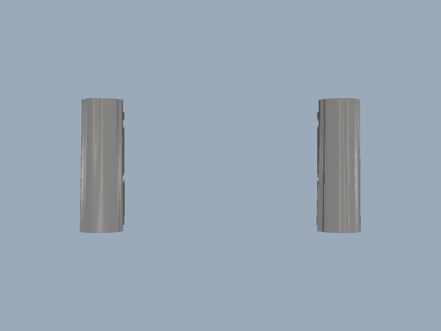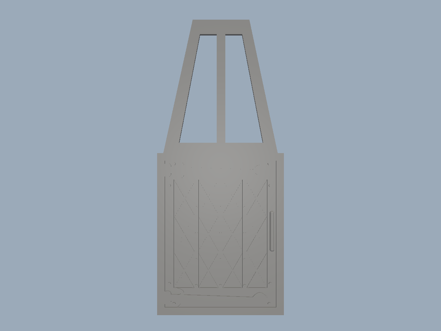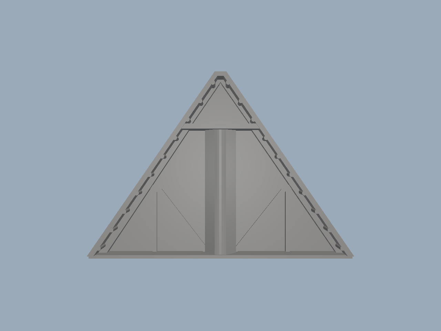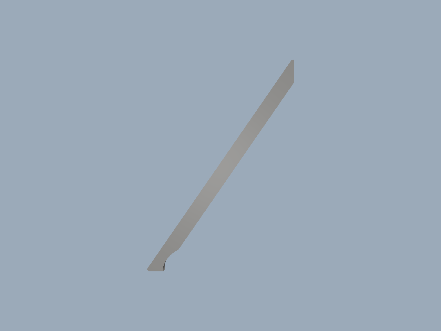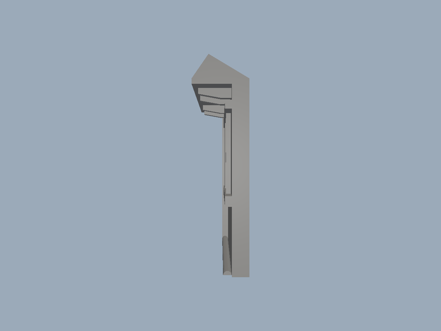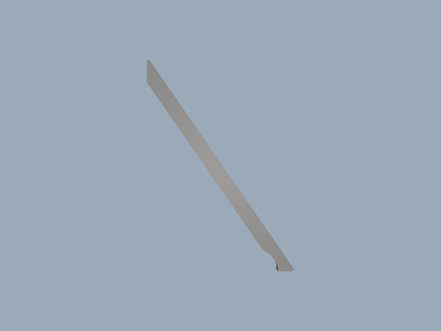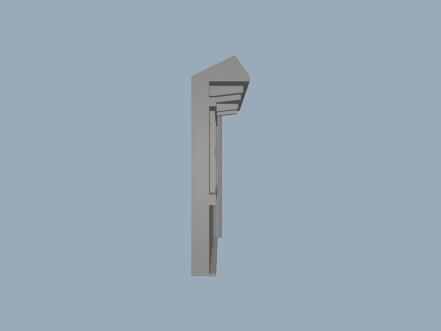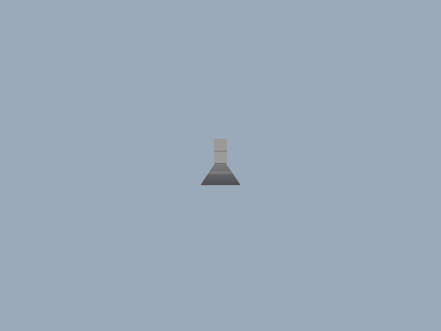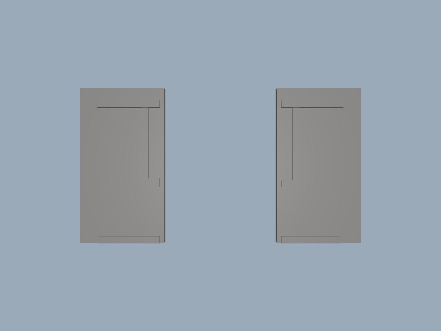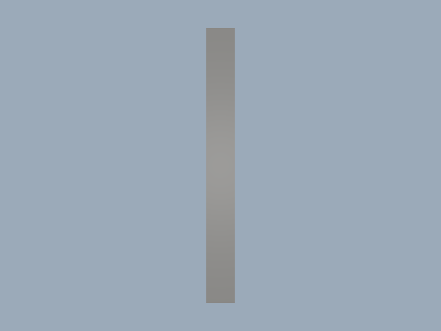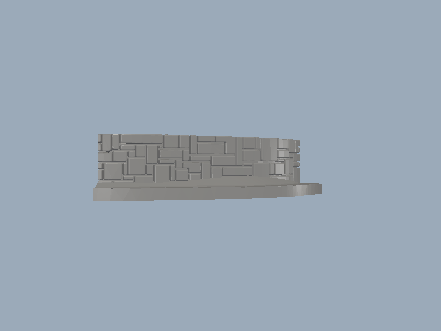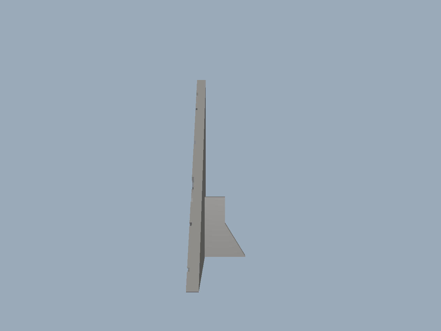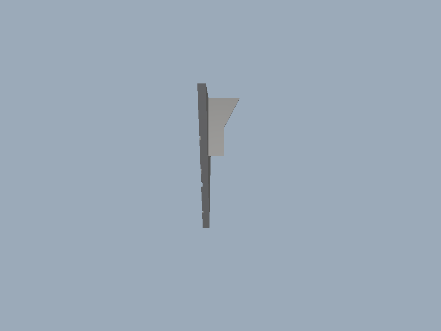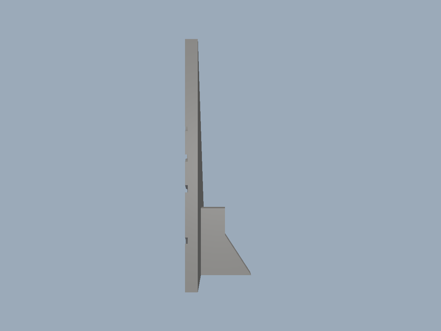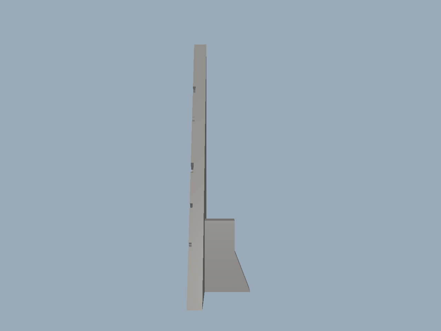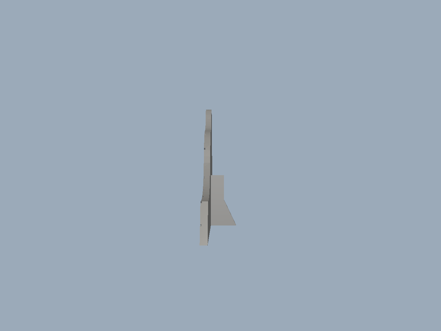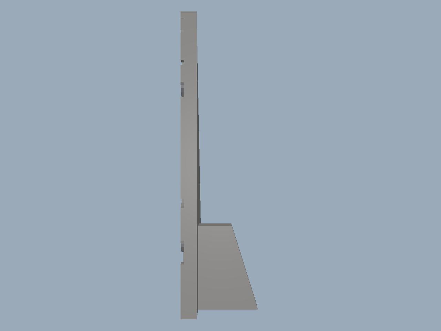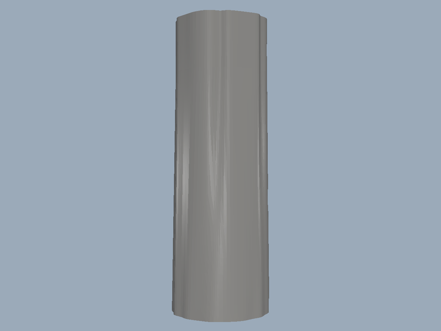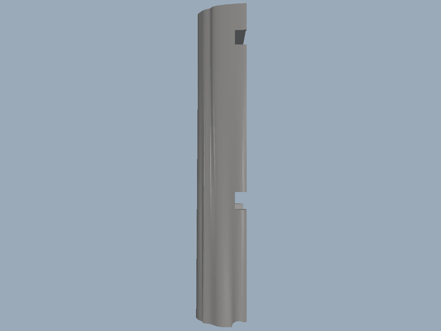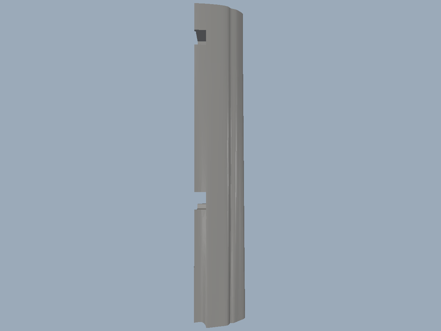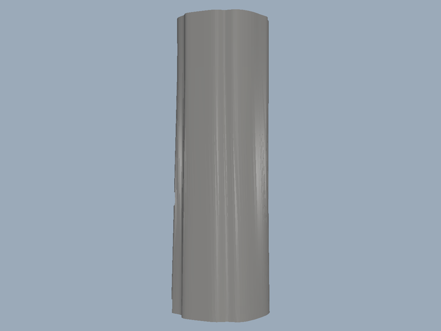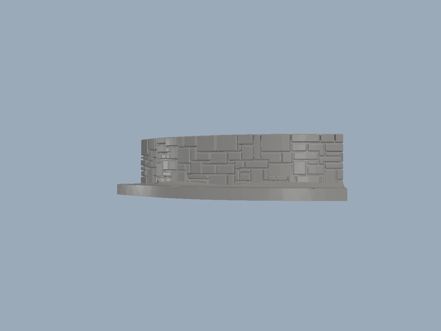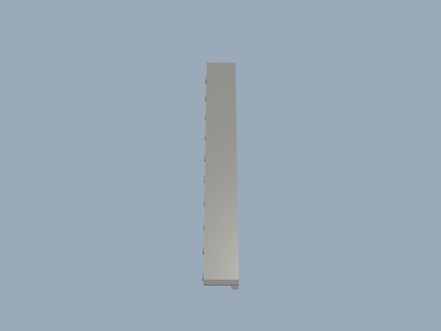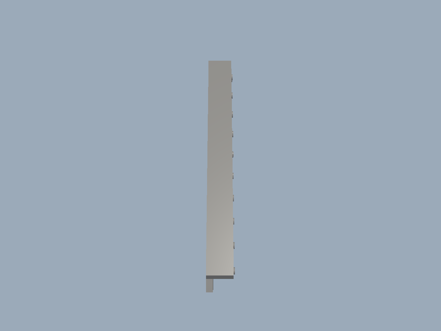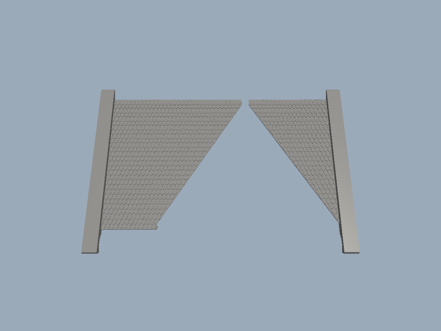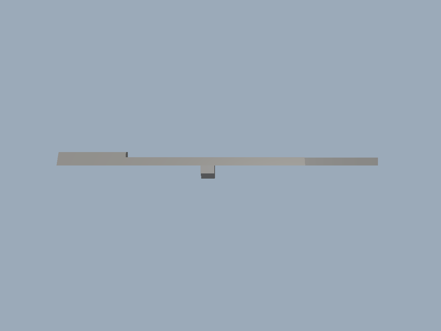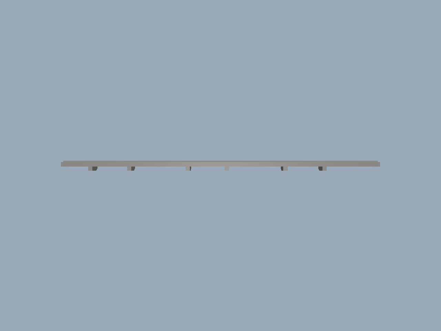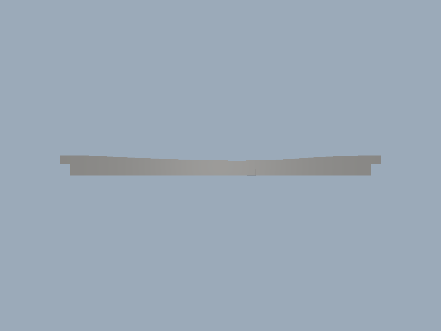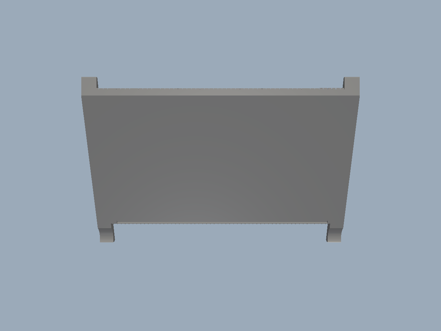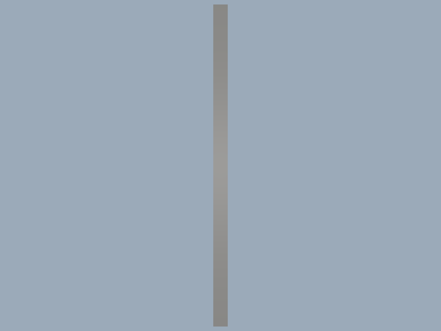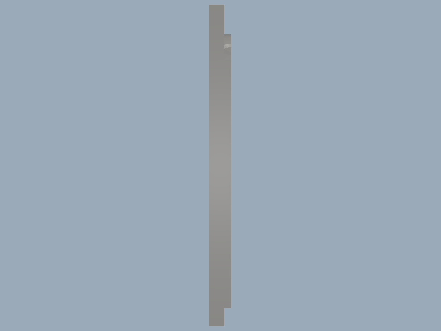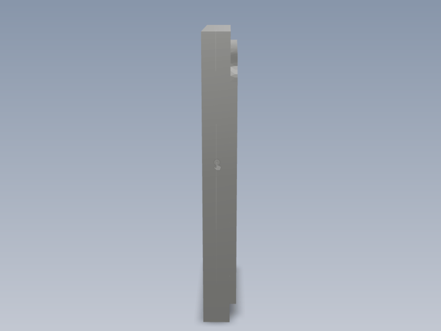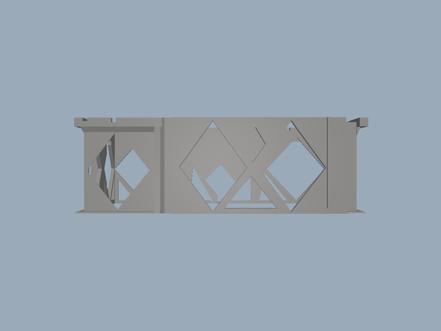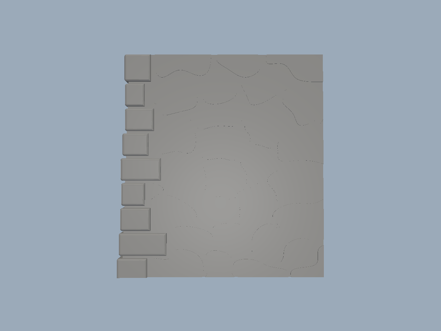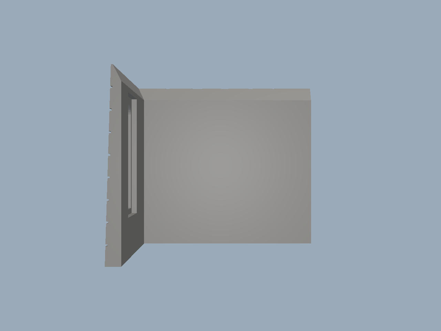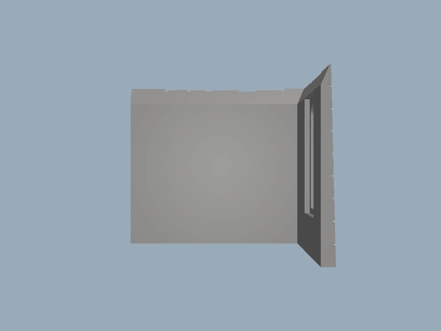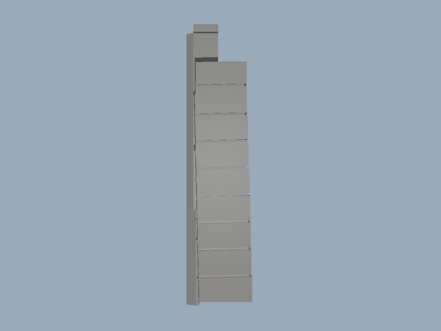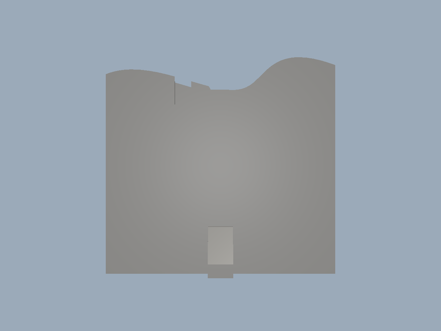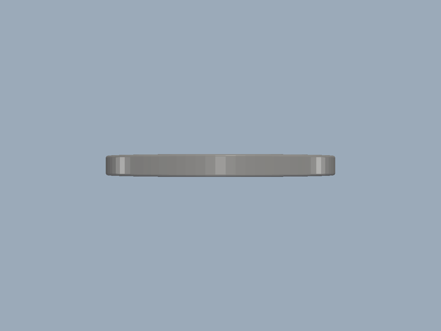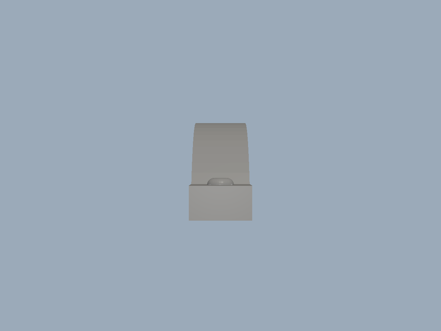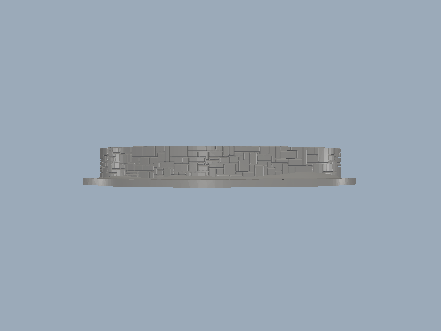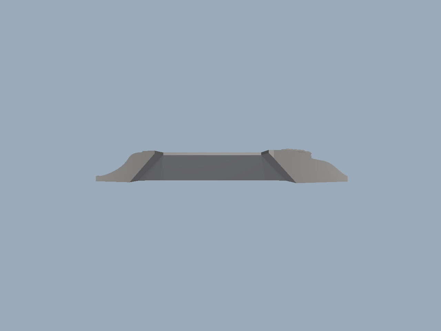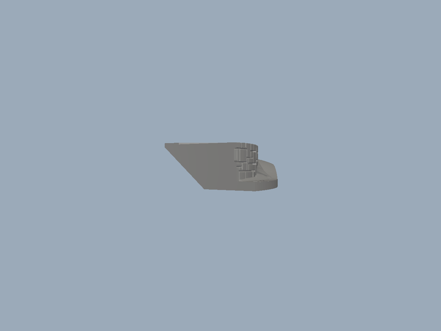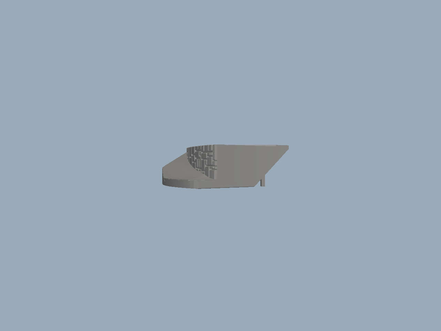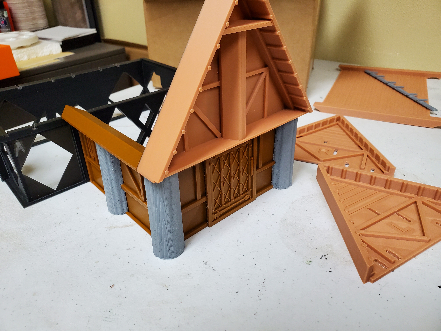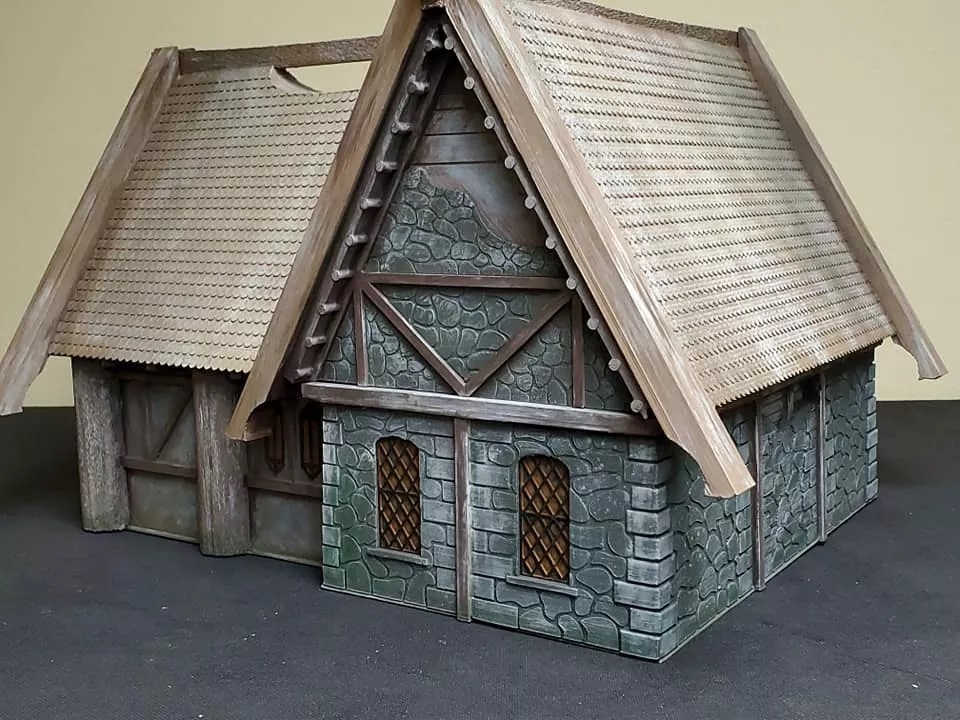2. Back Left Base.stl
13.6 MB
3. Back Right Base.stl
19 MB
4. Back Room Structure.stl
178 KB
5. Breezehome Base Back.stl
5.92 MB
6. Breezehome Base Front.stl
2.16 MB
7. Breezehome Base Left.stl
1.46 MB
8. Breezehome Base Right.stl
1.65 MB
9. Breezehome Base temp battery shelf.stl
2.23 KB
10. Breezehome.jpg
229 KB
11. Breezhome assbly.jpg
2.88 MB
13. Front Floor Support.stl
578 KB
14. Front Gable.stl
146 KB
15. Front Left Roof.stl
5.86 MB
16. Front Left Wall.stl
39.5 KB
17. Front Right Roof.stl
4.64 MB
18. Front Right Wall.stl
49.8 KB
19. Front Roof Beam.stl
40.5 KB
20. Front Window Backing (2).stl
684 B
21. Front walls.stl
7.5 KB
22. Gable Panel 1.stl
119 KB
23. Gable Panel 2.stl
158 KB
24. Gable Panel 3.stl
120 KB
25. Gable Panel 4.stl
81.4 KB
26. Gable Panel 5.stl
292 KB
27. Gable Panel 6.stl
65.7 KB
32. Rear Left Gable.stl
142 KB
33. Rear Right Gable.stl
138 KB
34. Rear Roof - B.stl
5.2 MB
35. Rear Roof Mount 2.stl
3.11 KB
36. Rear Roof Mount.stl
11.6 KB
37. Rear Roof Ridge Beam.stl
10.7 KB
38. Rear Roof.stl
8.78 MB
39. Rear Window Backing (4).stl
684 B
40. Rear Window Open (4).stl
66.7 KB
41. Rear Window, Solid (4).stl
67.3 KB
42. Stone Corner A.stl
700 KB
43. Stone Corner B.stl
833 KB
44. Stone Corner C.stl
831 KB
45. Stone Corner D.stl
330 KB
46. Stone Panel.stl
366 KB
47. Whiterun_Sheild__20_min_print_pjct.STL
621 KB
48. Whitreun_sheild_handel.STL
91 KB
